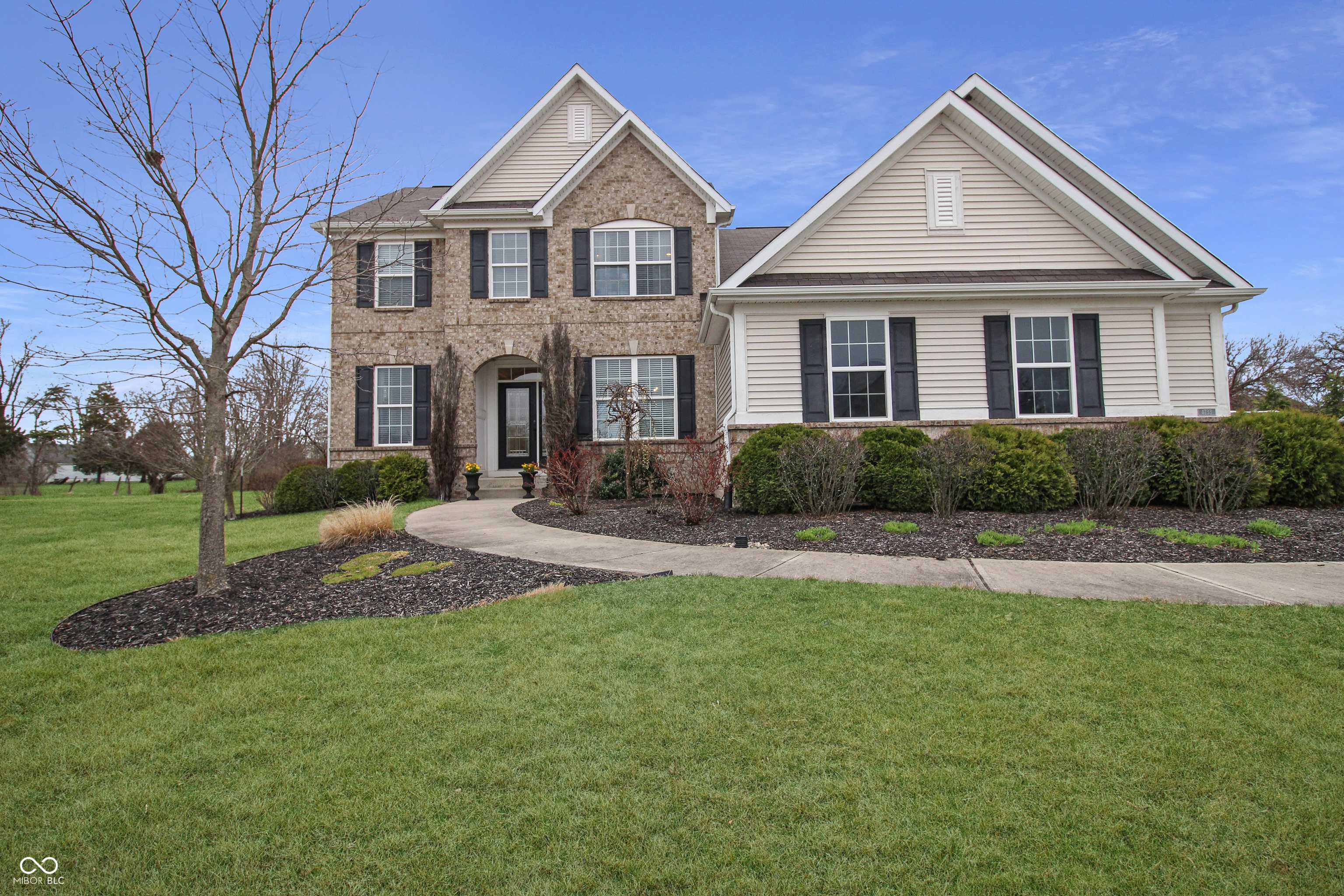For more information regarding the value of a property, please contact us for a free consultation.
4733 Mecklenburg DR Plainfield, IN 46168
Want to know what your home might be worth? Contact us for a FREE valuation!

Our team is ready to help you sell your home for the highest possible price ASAP
Key Details
Sold Price $500,000
Property Type Single Family Home
Sub Type Single Family Residence
Listing Status Sold
Purchase Type For Sale
Square Footage 3,658 sqft
Price per Sqft $136
Subdivision Forest Creek
MLS Listing ID 22030020
Sold Date 04/30/25
Bedrooms 4
Full Baths 2
Half Baths 2
HOA Fees $33/ann
HOA Y/N Yes
Year Built 2011
Tax Year 2024
Lot Size 0.410 Acres
Acres 0.41
Property Sub-Type Single Family Residence
Property Description
This stunning 2-story former model home in Plainfield boasts a finished basement, perfect for entertainment or a versatile living space. Neat, cool features include charming built-in bunk beds and playful swinging chairs, creating a delightful retreat. Ample storage is available in the concrete crawlspace. Upstairs, you'll find four generously sized bedrooms, each with walk-in closets. The primary suite offers a luxurious escape, with a serene sitting area and a spa-like bathroom featuring a tiled shower and garden tub. The gourmet kitchen is a chef's dream, equipped with stainless steel appliances, double ovens, a center island, and flexible dining options. Outdoor living is elevated with a screened-in patio, a relaxing hot tub, and a built-in firepit on an expansive concrete patio, ideal for gatherings. Upstairs laundry adds convenience. "Wow" features throughout the home include distinctive feature walls, built-in bookshelves, extra windows, recessed lighting, and more! This property truly offers a remarkable living experience.
Location
State IN
County Hendricks
Rooms
Basement Ceiling - 9+ feet, Egress Window(s), Finished
Kitchen Kitchen Updated
Interior
Interior Features Attic Access, Bath Sinks Double Main, Breakfast Bar, Built In Book Shelves, Raised Ceiling(s), Tray Ceiling(s), Center Island, Entrance Foyer, Paddle Fan, Hardwood Floors, Hi-Speed Internet Availbl, Pantry, Screens Complete, Storage, Supplemental Storage, Surround Sound Wiring, Walk-in Closet(s), Windows Thermal, Windows Vinyl, Wood Work Painted
Heating Forced Air, Natural Gas
Fireplaces Number 1
Fireplaces Type Gas Starter, Great Room
Equipment Security Alarm Paid, Smoke Alarm, Sump Pump w/Backup
Fireplace Y
Appliance Electric Cooktop, Dishwasher, Dryer, Electric Water Heater, Disposal, MicroHood, Double Oven, Electric Oven, Refrigerator, Bar Fridge, Washer, Water Softener Owned
Exterior
Exterior Feature Outdoor Fire Pit, Smart Lock(s), Sprinkler System
Garage Spaces 3.0
Utilities Available Cable Available, Electricity Connected, Sewer Connected, Water Connected
Building
Story Two
Foundation Concrete Perimeter
Water Municipal/City
Architectural Style TraditonalAmerican
Structure Type Brick,Vinyl Siding
New Construction false
Schools
Middle Schools Plainfield Community Middle School
High Schools Plainfield High School
School District Plainfield Community School Corp
Others
HOA Fee Include Association Builder Controls,Association Home Owners,Entrance Common,Insurance,Maintenance,Nature Area,ParkPlayground
Ownership Mandatory Fee
Read Less

© 2025 Listings courtesy of MIBOR as distributed by MLS GRID. All Rights Reserved.



